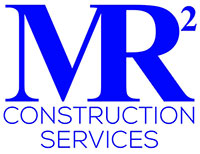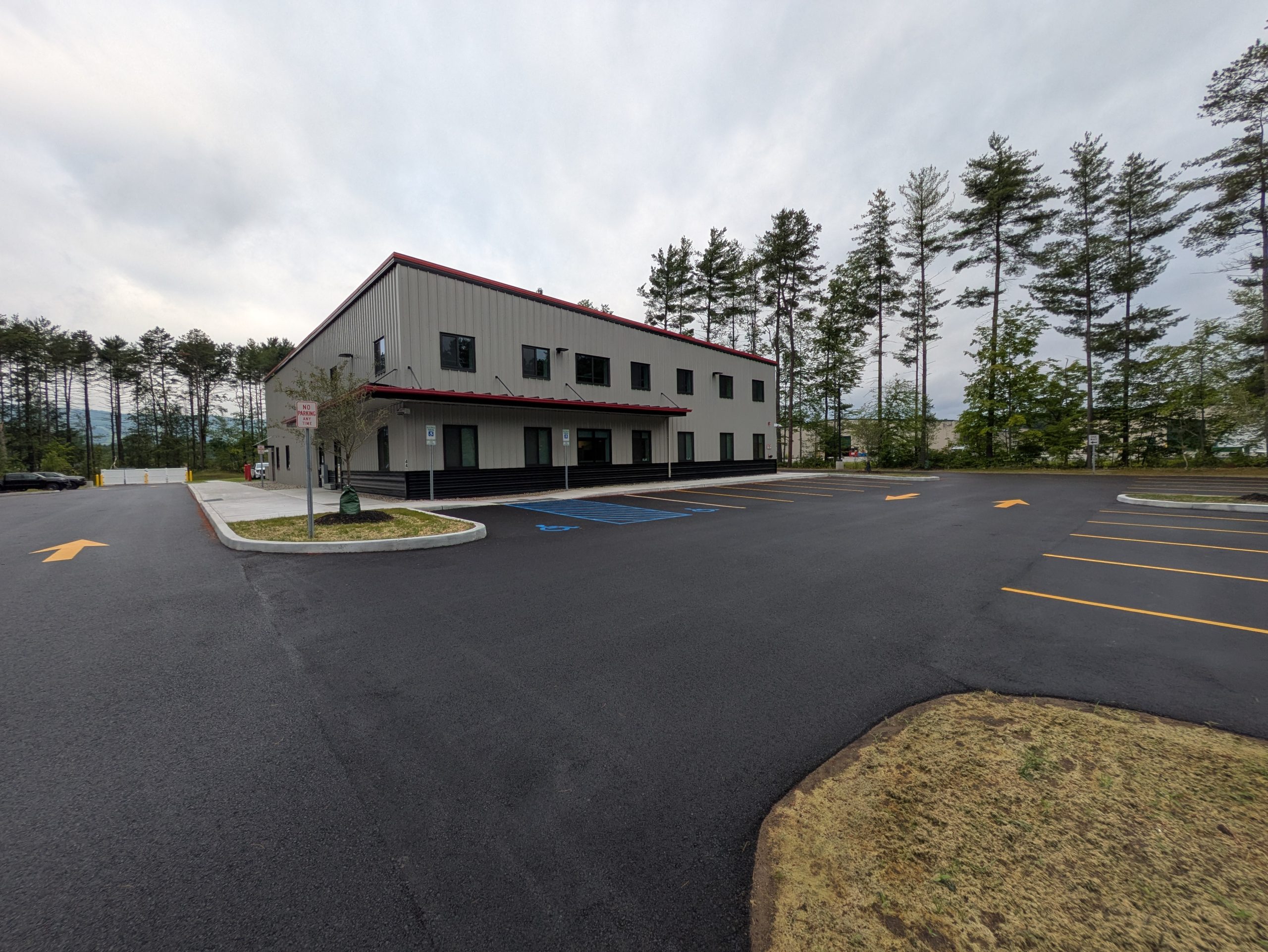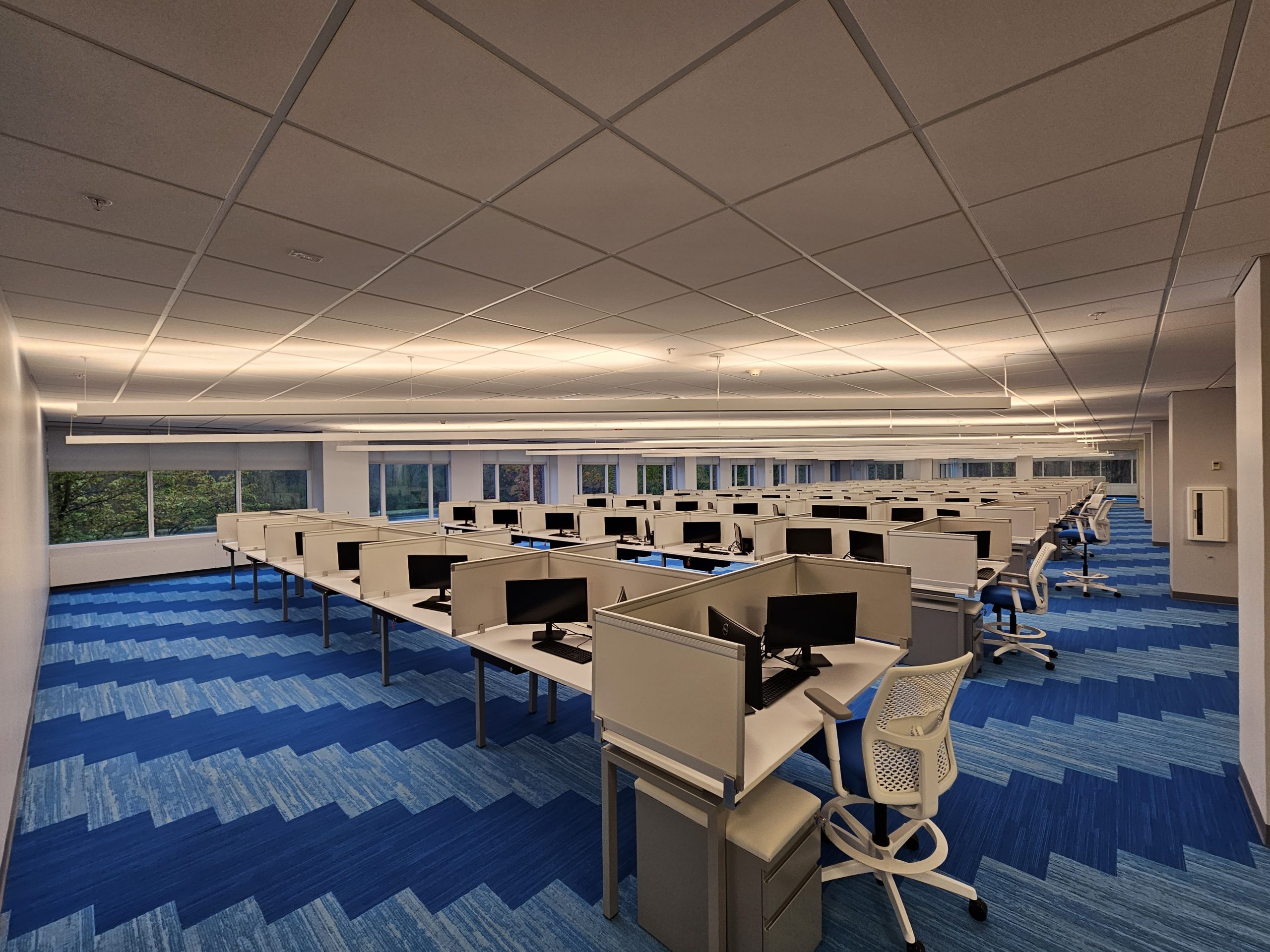Interior and exterior renovations of an existing 2-story building to be occupied by Trustco Bank. The project includes interior fit-up for Trustco Bank on the first floor and partial second floor which includes a conference room and restrooms. The remaining second floor is a vanilla shell for future fit-out. A limited use elevator was installed to service the basement, first and second floors. Interior finishes include glass privacy walls, plastic laminate cabinets with solid surface countertops, LVT, carpet and ceramic tile flooring, new lighting systems, mechanical and plumbing fixtures. The exterior work included a new ADA ramp to the front entrance with stainless steel cable rail system, an update to the existing drive-thru canopy in the rear parking lot with a new connector to house the overhead tube delivery system from the teller station to the drive-thru. The exterior of the building was updated with new Trustco branded colors. Finishing touches included new landscaping, parking lot sealcoating and striping.



