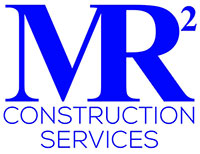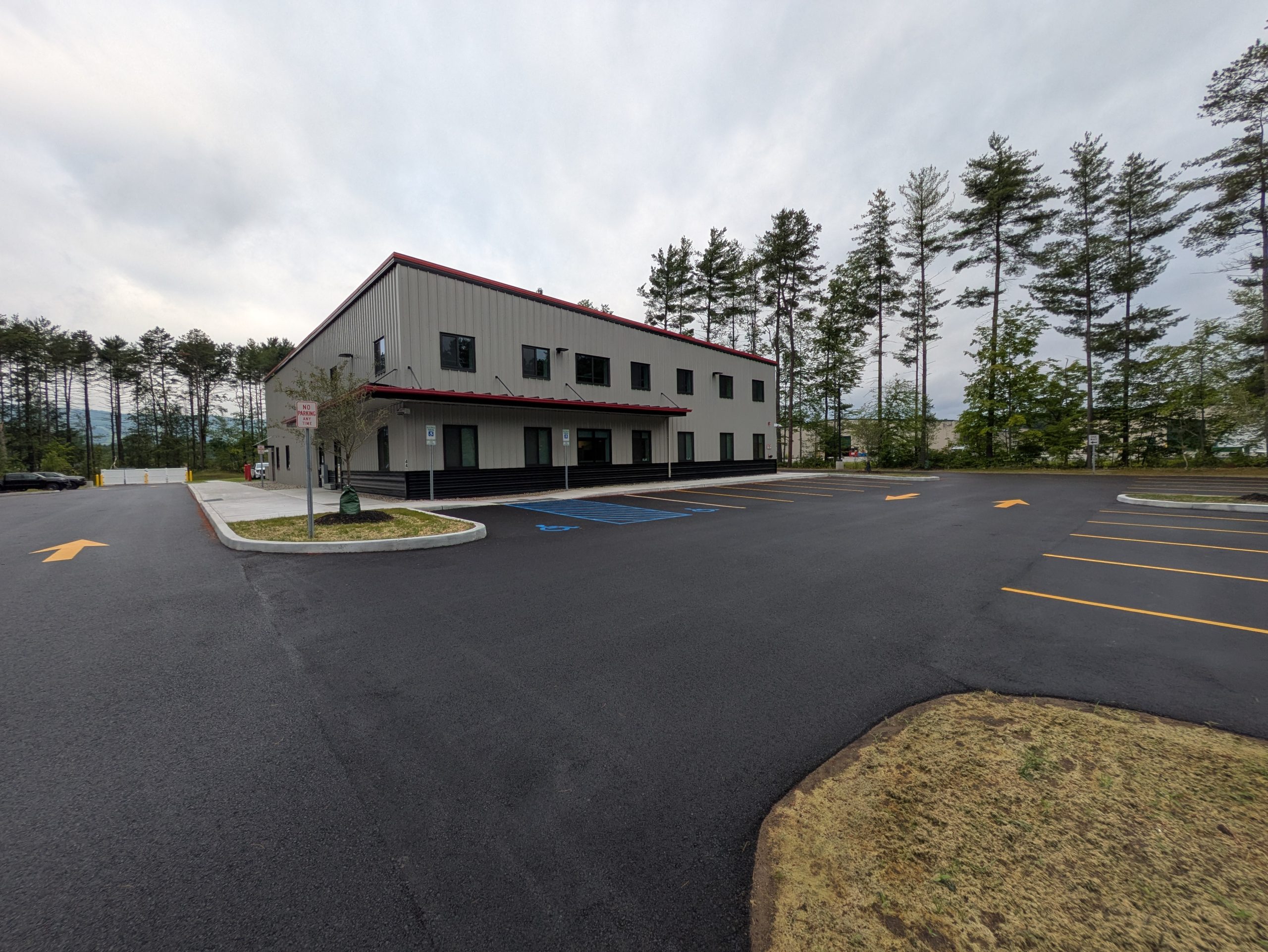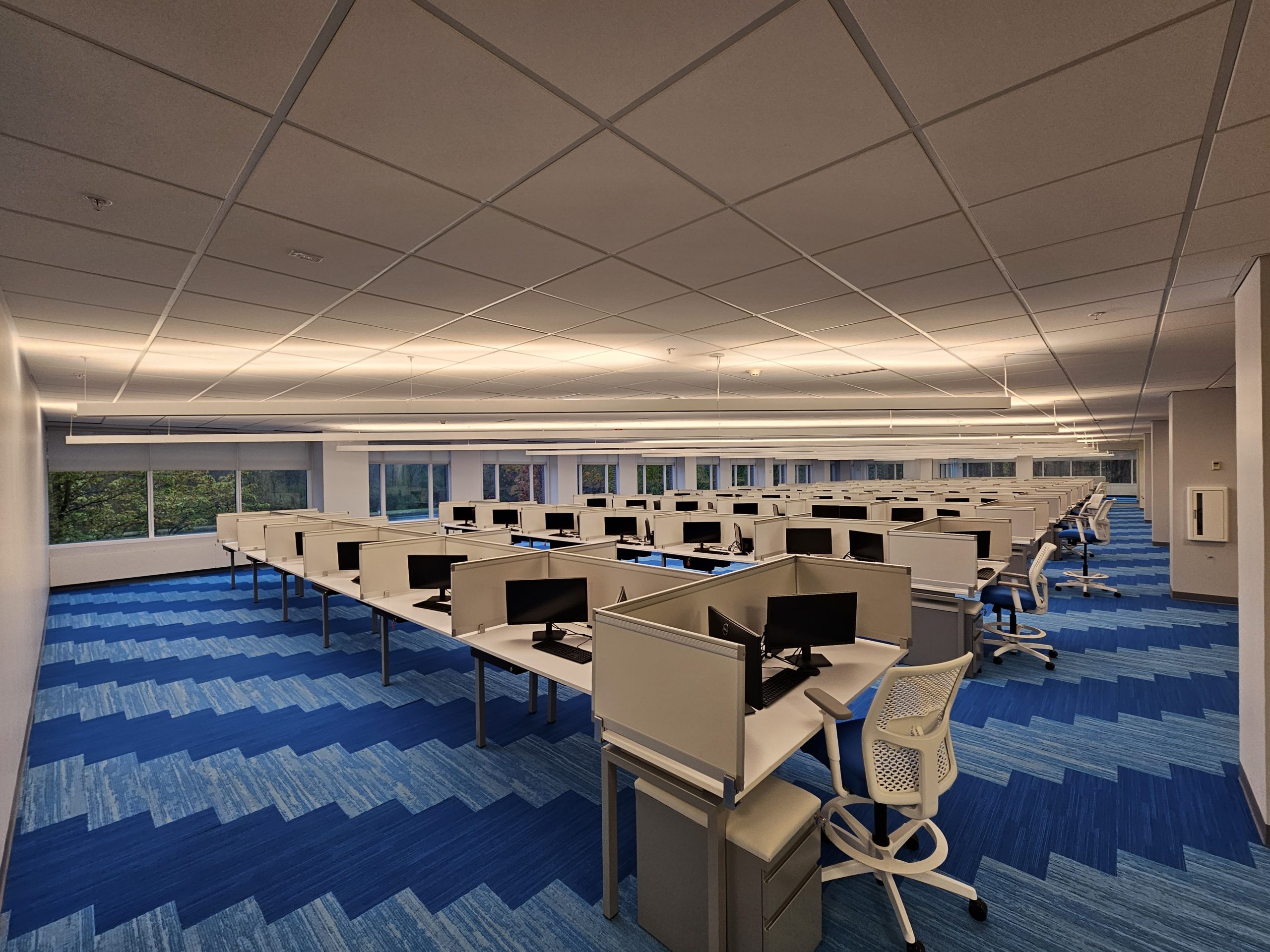The existing brick one-store facility received a complete façade renovation, including new storefronts, brick paint, roofing, and fascia, as well as a paver patio, landscaping, and site amenities. The interior space was converted to a new commercial kitchen, dining, and bar area as well as basement kitchen support areas and back-of-the-house spaces. The buildout included all new custom millwork and tops, new partitions, decorative ceilings, a feature light package, and all new supporting mechanical and electrical systems.



