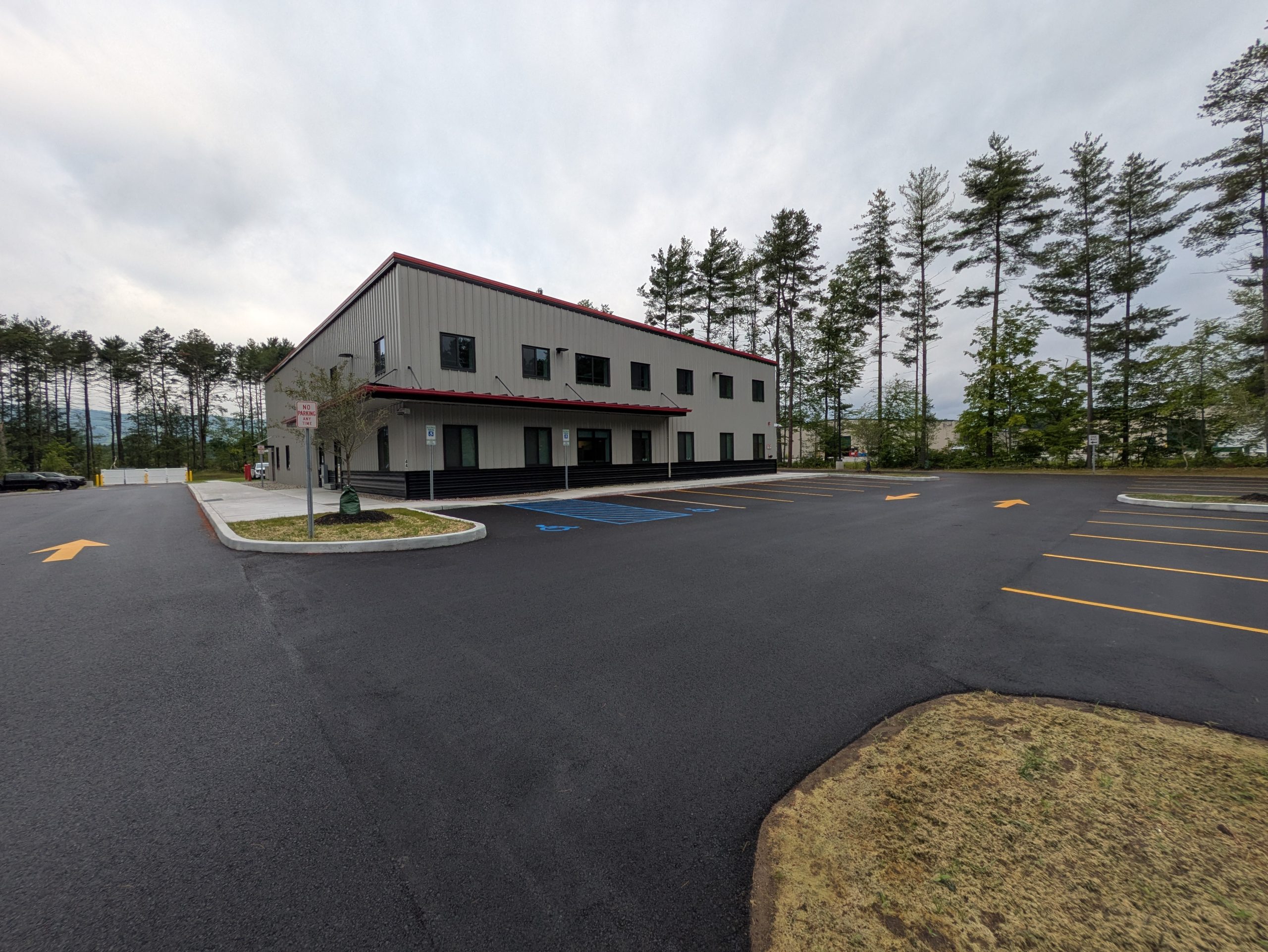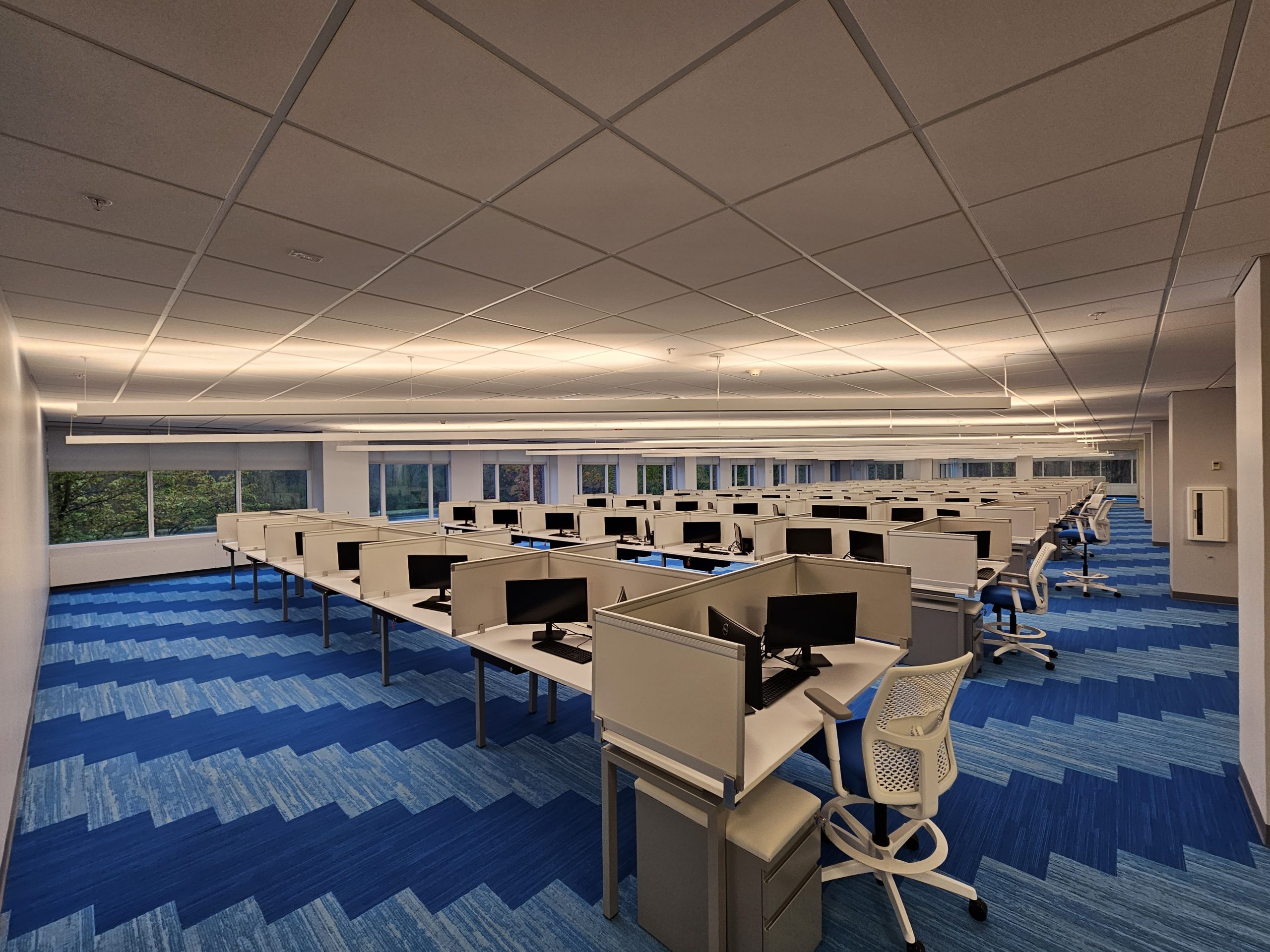The new home of The Rockmore Plastic Surgery Group included the adaptive reuse of a 1960 era post office. The building was first taken down to the existing structure, and structural modifications and repairs where completed. The structural modifications included a large architectural lightwell that provides natural light to the core of the interior space, and provides a significant design feature to the building. The interior buildout included new slab on grade, framed partitions, and all new plumbing, HVAC and electrical systems. The finishes elevate the space including a extensive decorative lighting package, interior divided lite storefronts, oversized doors, running trims, wood floors and stone tops.



