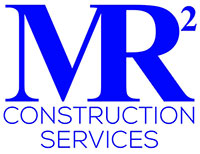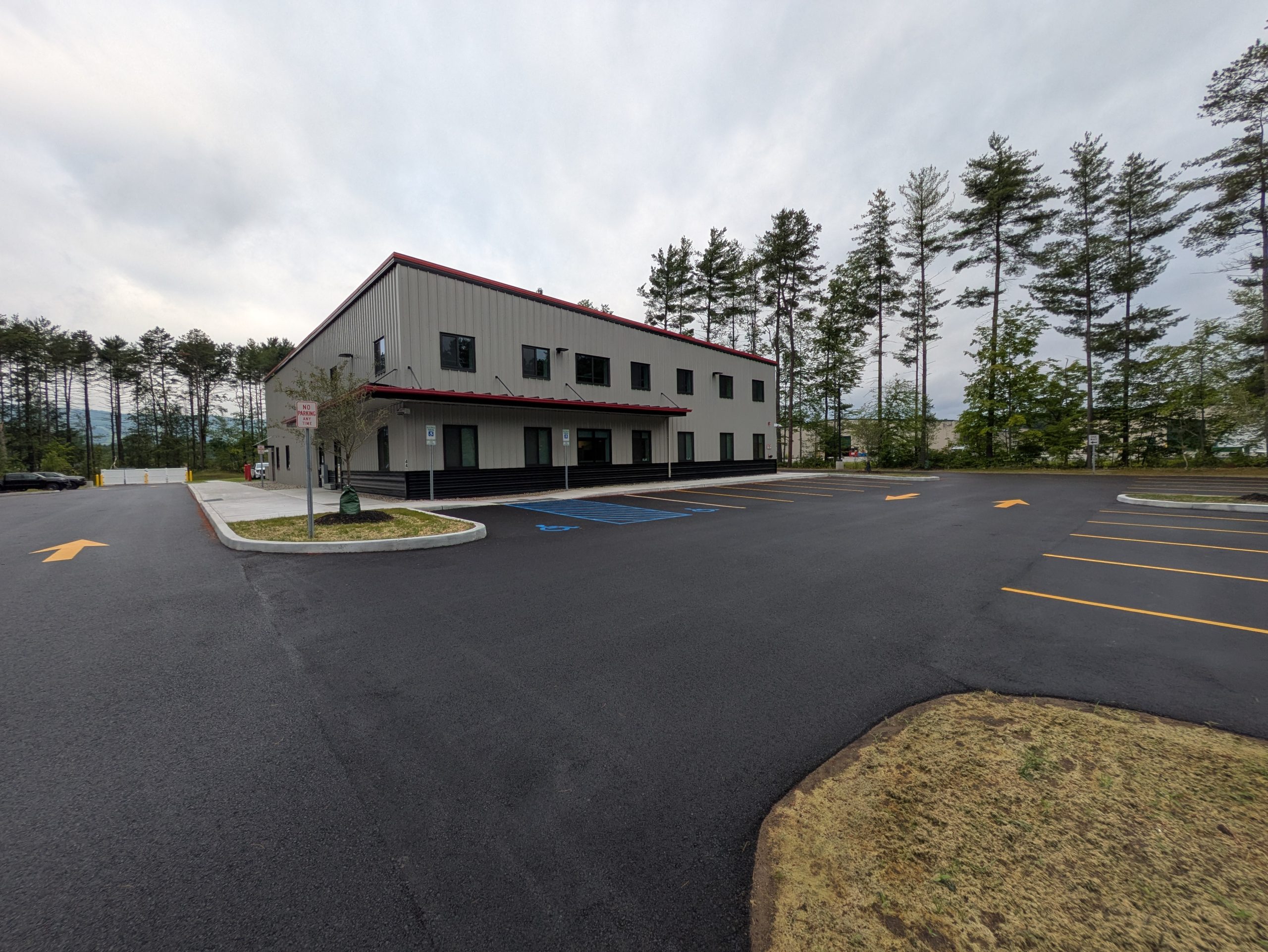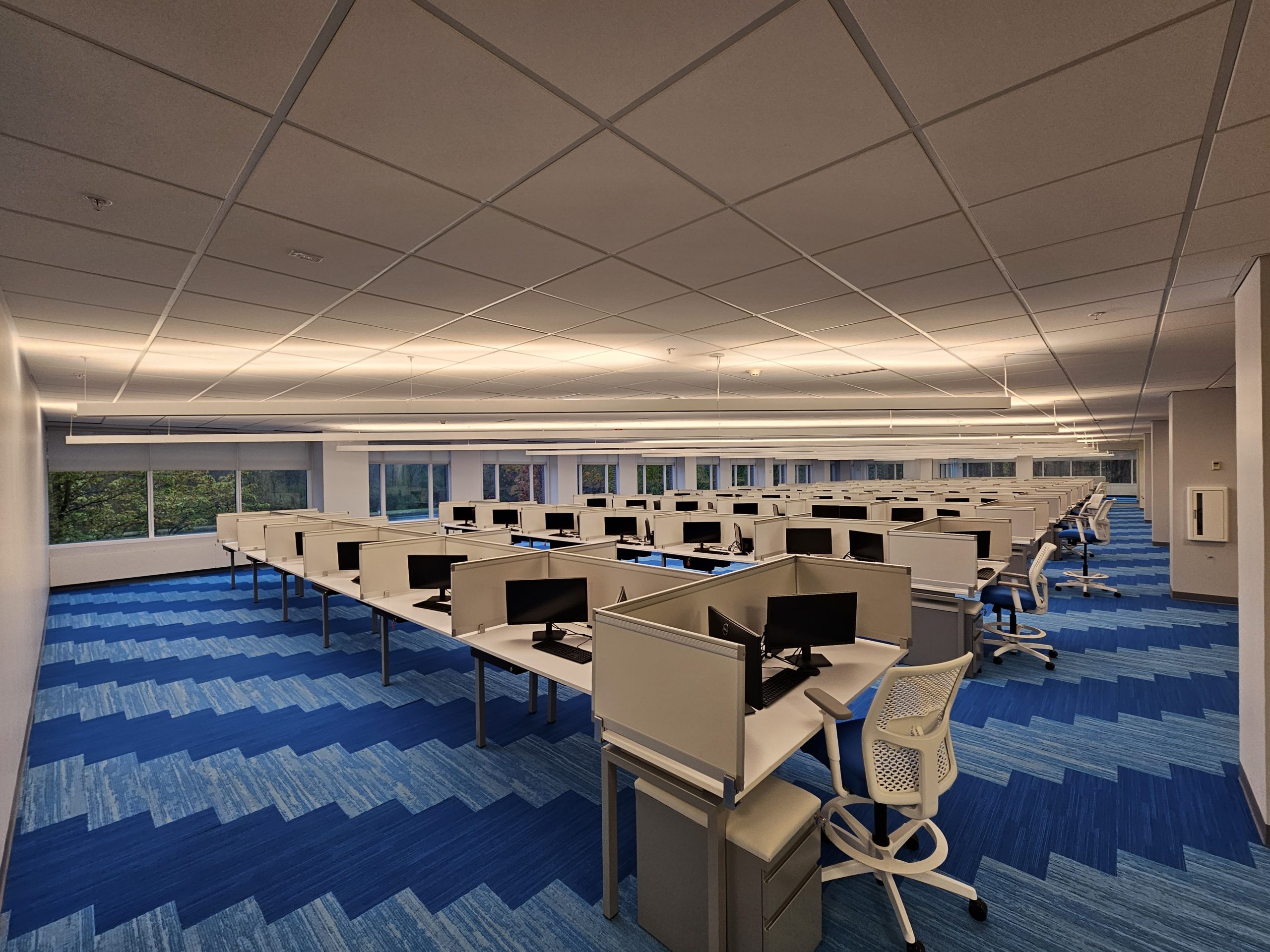The custom cabin project in the Adirondack Lakes region of NY was a unique and special project. The first Phase of buildings included a Treehouse with a shower platform and secondary sleeping quarters, a watchtower, and (2) Hobbit Pods. The Treehouse structure sits atop 15’ concrete piers and is connected by a series of rope bridges and platforms. Each unit was finished with fixtures, finishes that one would describe as “out of the ordinary”. Reclaimed lumber, pine, and cedar siding, and trims provide a true Adirondack cabin experience. The watchtower structure adds special accents such as a spiral stair, local blue stone veneer, and wrap-around porches with wild hog netting. The Hobbit house reminds me of all of the famous books and movies, and drawings from these for inspiration and creating a truly exceptional project.



