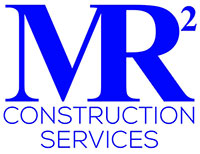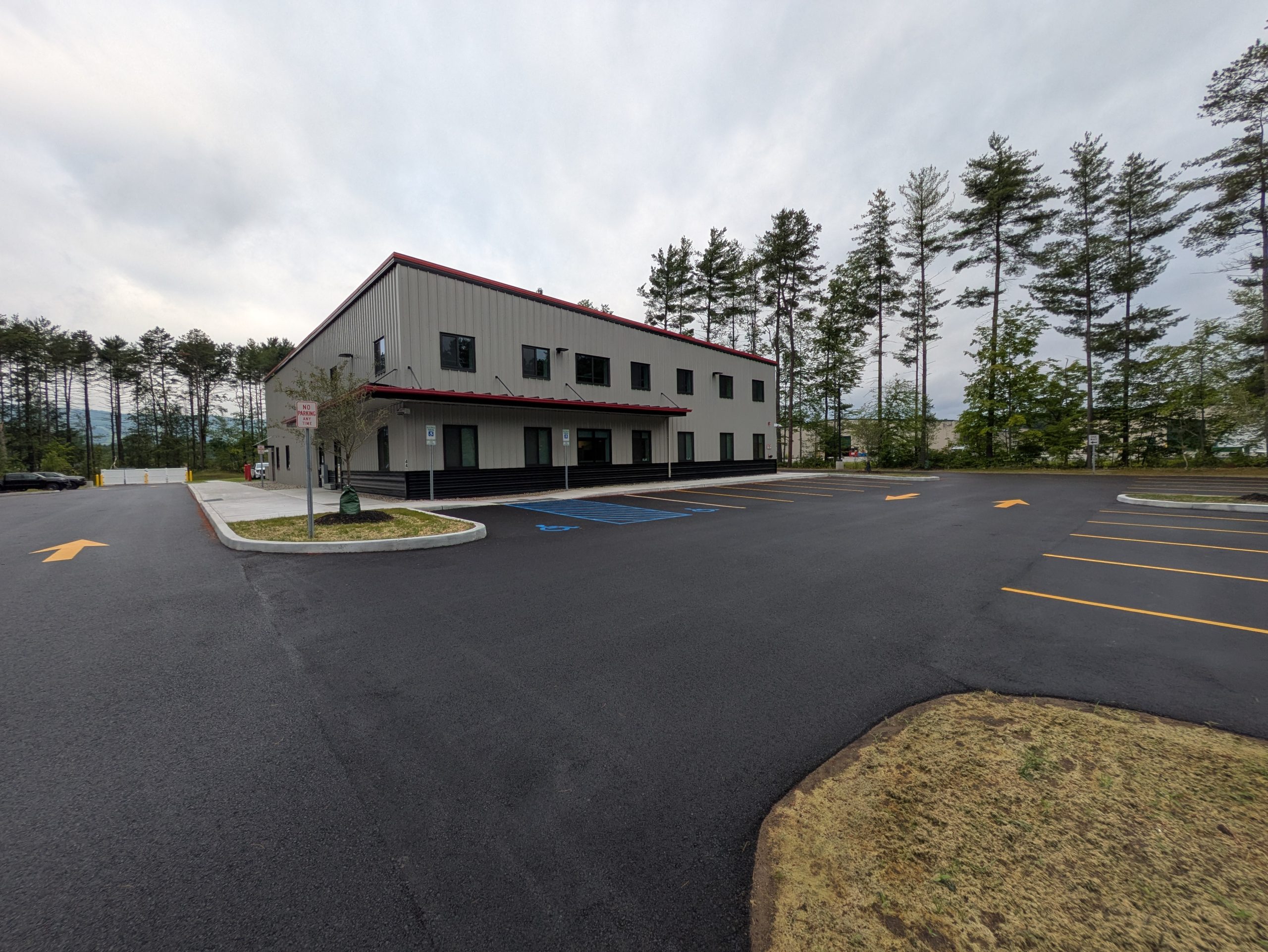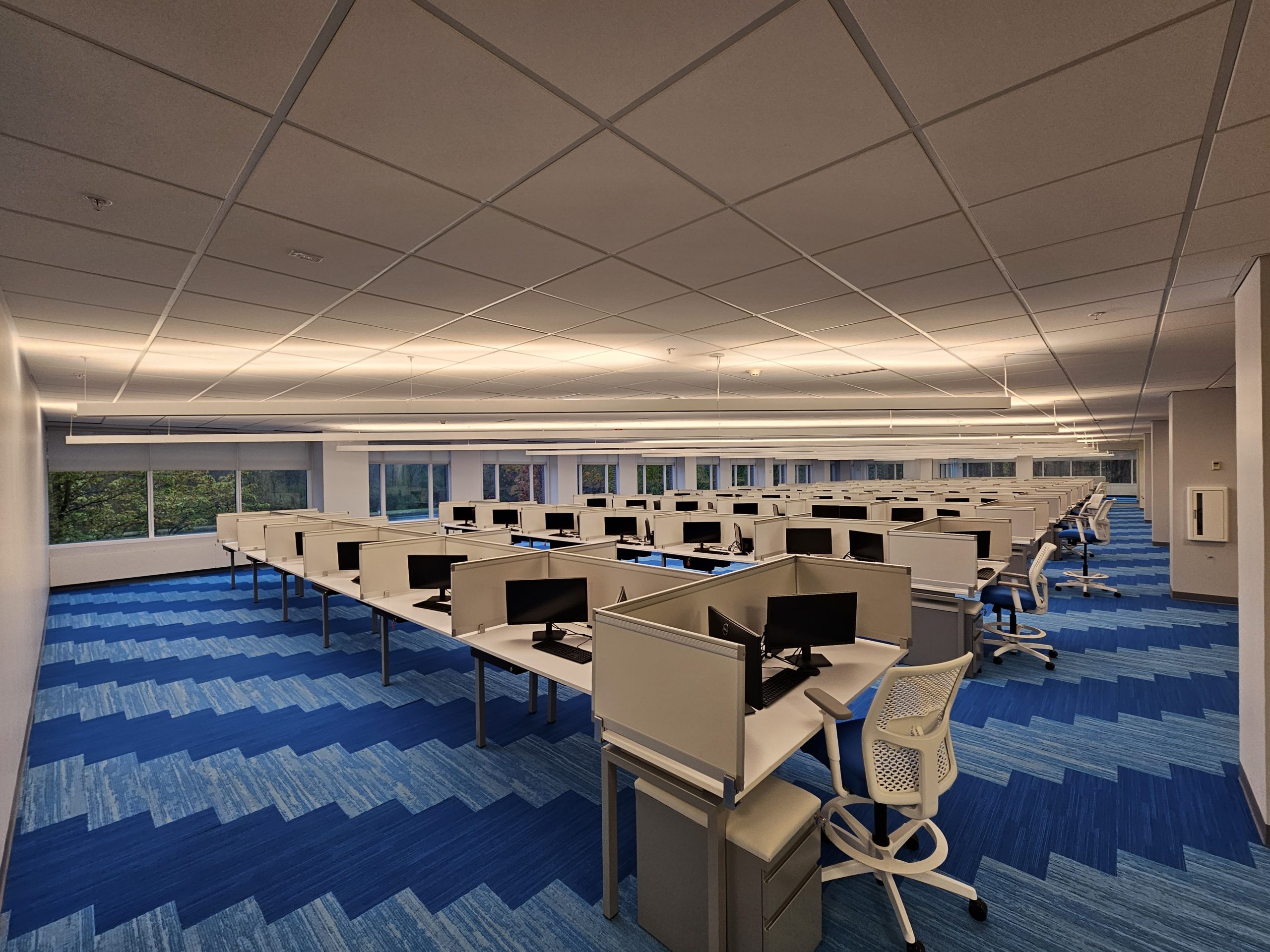This project was a design-build renovation of an existing bank branch into a physical therapy office & outpatient care facility. The interior of the space was reconfigured to accommodate 2 new patient care rooms and an open two floor plan for their workout and exercise areas. Interior finishes were upgraded to match the company’s color palette and branding. New interior LED lighting was also installed to be more energy efficient and allow for dimming in the patient care rooms.



